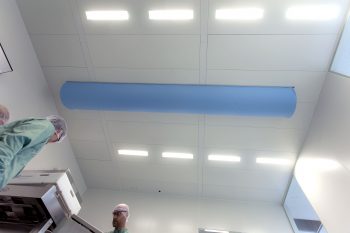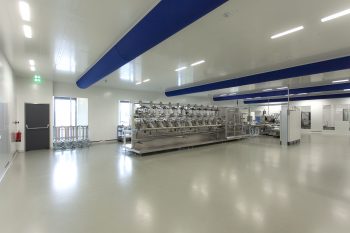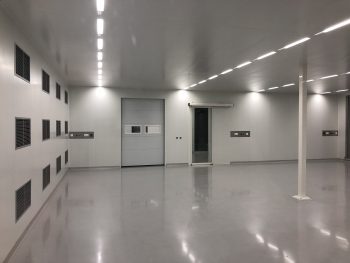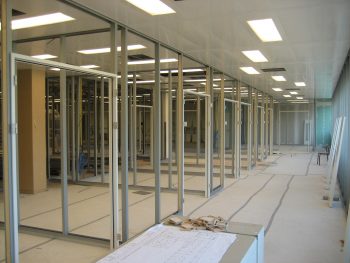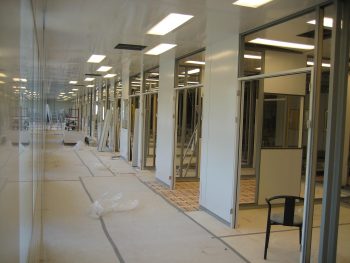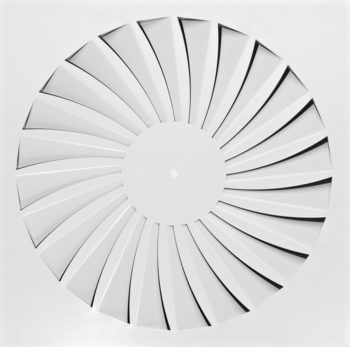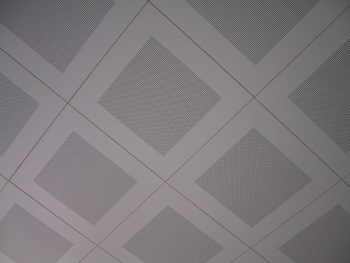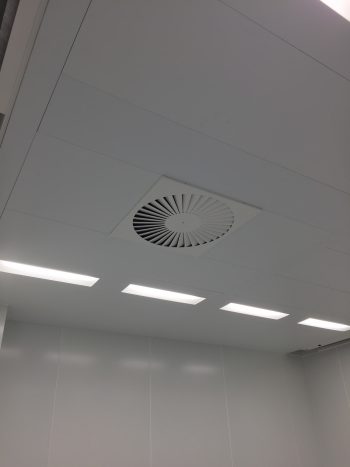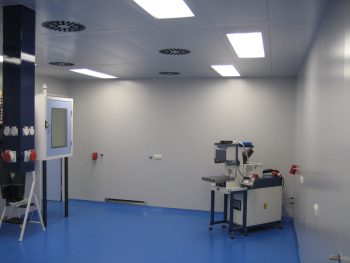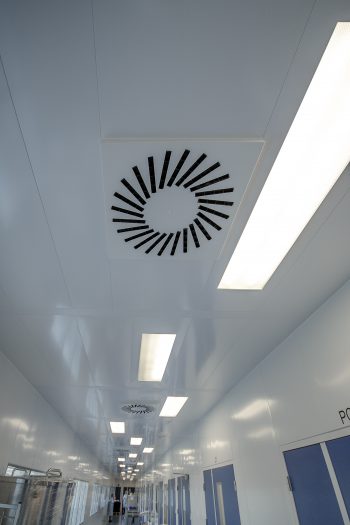Cleanroom ceiling
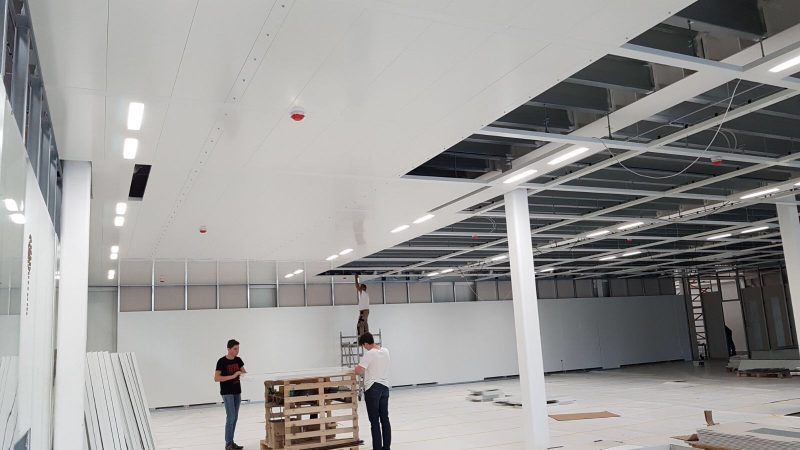
A HIGHCARE ceiling is flat and smooth and especially designed for cleanrooms. The space above the cleanroom ceiling is easily accessible, without breaking or drilling. The plenum space is used for pipes and air ducts. This keeps the cleanroom free of pipes.
What’s so special about a HIGHCARE ceiling
– Flat and sleek system.
– The air technology; complete flushing with air blown in from the ceiling and returned via the skirting boards.
– Easy to disassemble hollow walls and ceilings.
– Solid metal system.
– The long economic life.
– All piping is above the ceiling and within the walls.
– Walls and ceilings are easily accessible.
– Damaged segments can be replaced quickly and inexpensively.
– Modular system.
– This modular system allows spaces to be enlarged.
– The lighting plan can be moved or easily expanded.
– Fireproof materials, no PUR, PIR or PS.
– Synergy between walls, ceilings and technical installations.
– In-house production and engineering.
– Delivered ready to use.
– Flexible, also ten years after completion.
Walkable?
Fine dust in a cleanroom is microscopic and invisible to the naked eye. In order to prevent dust particles from entering, the ceiling must not be walkable. The empty space above the ceiling – the plenum space – is used for the feed through of pipes and air ducts. It should be easily accessible. The HIGHCARE ceiling system consists of metal panels and is flat and smooth with a support every 1800 mm. The roof tile structure between the ceiling tiles and the C-beams is airtight.
Flexible working environment
A modern cleanroom is a flexible working environment where technology is regularly relocated or added. Empty spaces between walls and above ceilings must therefore be accessible. A HIGHCARE ceiling is accessible from both the cleanroom and intermediate floor.
Synergy
In recent years technology has been continuously improved. The synergy between walls, ceilings and air conditioning installation forms the basis for the high technical level. HIGHCARE has been building cleanrooms for over twenty-five years. These are compact, sterile areas, efficiently laid out and with plenty of glass. A safe and pleasant working environment is the starting point here. Without flammable products such as – PIR, PUR or PS – and the right coating on the metal panels, is the material inert and how aggressive will the cleaning be?
< CONTACT / ADVICE / QUESTIONS? >
Ceiling accessibility
The ceilings of a HIGHCARE are not walkable. There’s a reason for that. Walking across a ceiling releases large amounts of particulate matter. The ideal solution for keeping the ceiling accessible is to opt for a free hanging ceiling system that is fitted underneath an intermediate floor. HIGHCARE has developed an airtight ceiling system that remains accessible at all times. Both from the cleanroom and from the intermediate floor. As is the case with all other construction elements, the ceiling can be disassembled and reassembled.
An example, <ARION, Duitsland/Nederland>
Sustainable
The ceiling panels can easily be moved or reused if a different layout is desired. For example, the need to move the lighting fixtures when a machine is relocated or added. Extending a HIGHCARE cleanroom is easy to achieve. Whether partitioning or changing the layout, HIGHCARE products offer optimum flexibility, durability and sustainability. Added advantage here is that a HIGHCARE cleanroom can be relocated thanks to the revolutionary IFD building technology.

